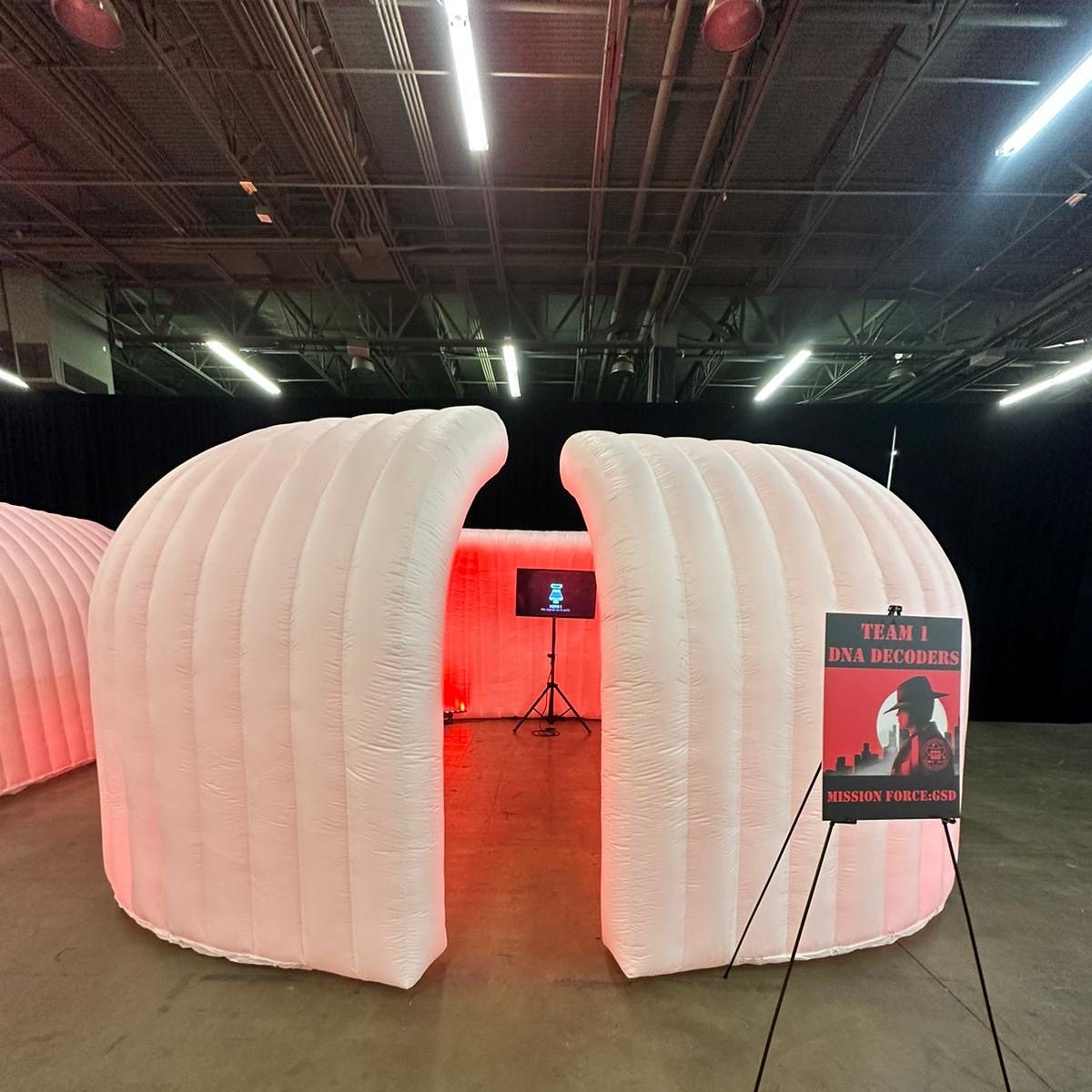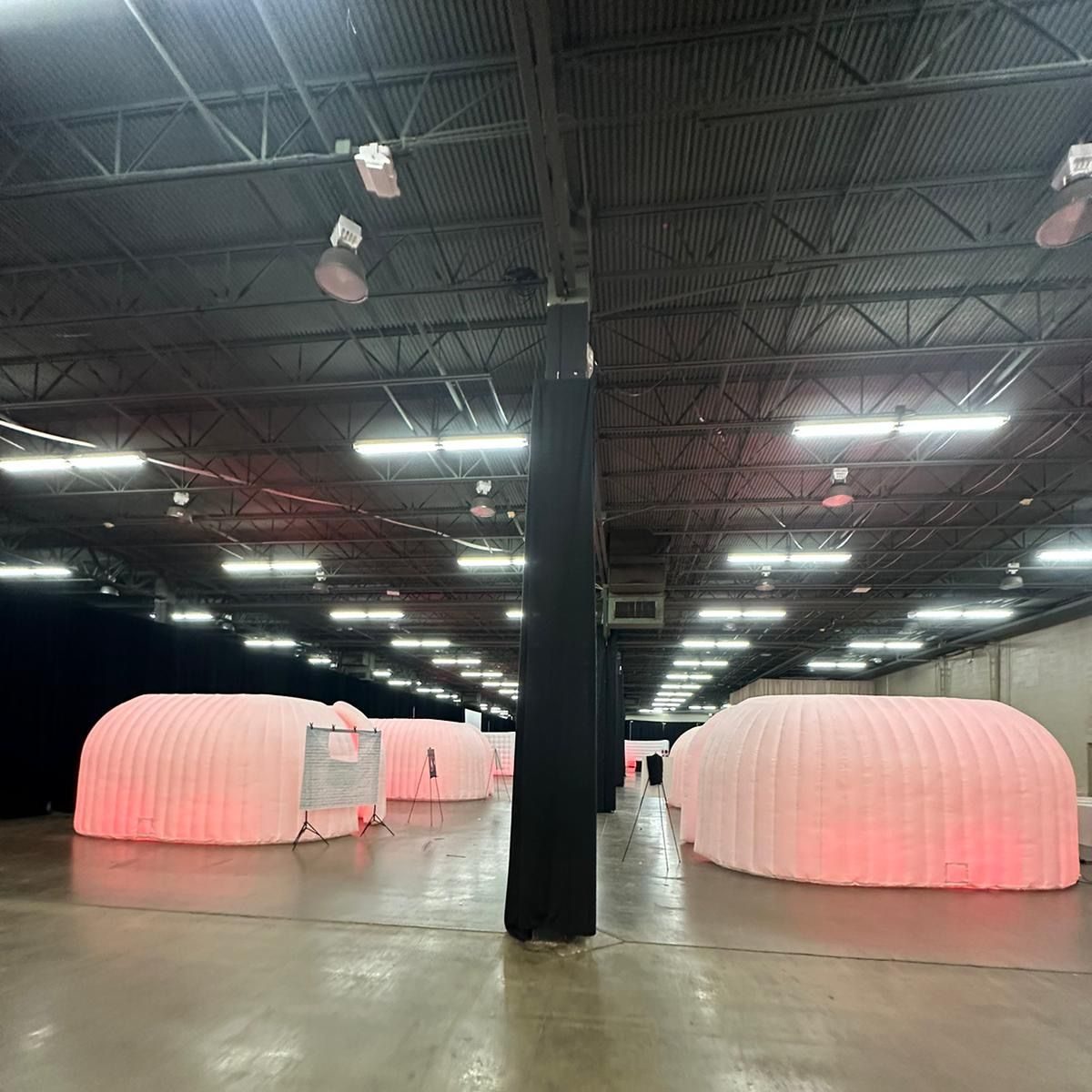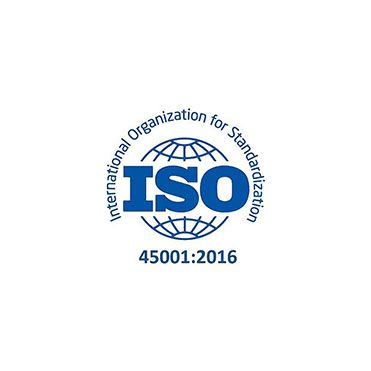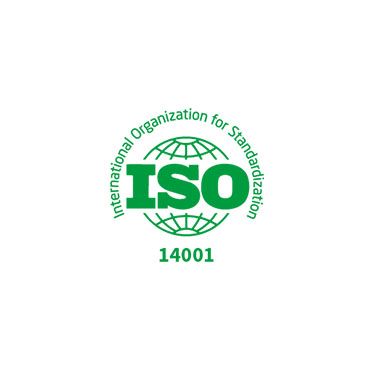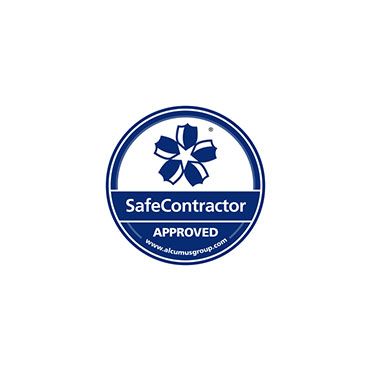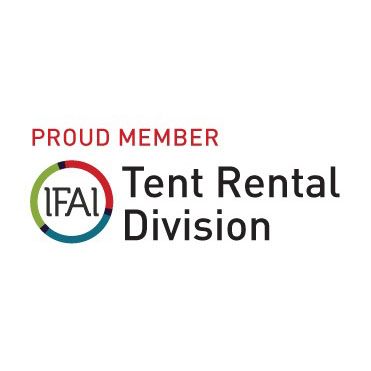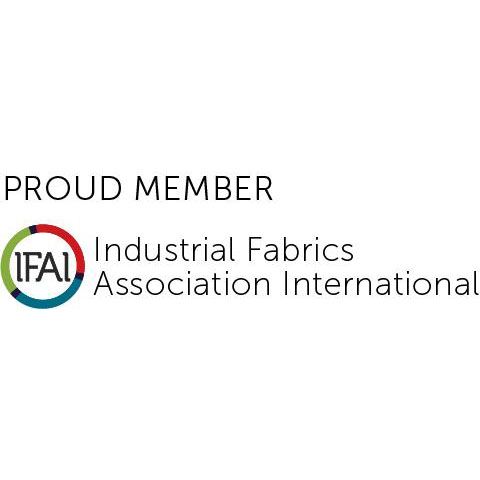CASE STUDY – Thermo Fisher Scientific
Thermo Fisher Scientific Conference and team Building Event- Location: Hilton Anatole, Dallas, Texas, United States
- Duration: 28th & 29th Jan 2025
- Event Type: Conference
- Structure Used: 5m x 4m office pods and walls
- Time to Install: 4 Hours
Client Brief
The client required seminar spaces for large group discussions and 14 breakout rooms for smaller team collaborations. These spaces needed to be designed to encourage teamwork, creativity, and problem-solving in a flexible and interactive environment.
Objective
The space must be designed to effectively contain sound within a large open hall, ensuring minimal noise leakage and optimal acoustics.
Additionally, the installation process needs to be quick and efficient to accommodate the venue’s limited tenancy period, reducing setup and breakdown time.
Furthermore, all elements should align seamlessly with the brand’s identity, incorporating appropriate colors, materials, and design features to maintain a cohesive and professional appearance.
The Results
Evolution Dome successfully installed 350 feet of inflatable walls, creating a dynamic and functional event space. The setup featured three spacious seminar areas alongside 14 individual pods, each measuring 5m x 4m, designed to comfortably accommodate up to eight delegates. These work zones provided a dedicated environment for collaboration and productivity.
To align with the client’s branding, the entire structure was illuminated in a striking red hue, reinforcing brand presence and creating a visually immersive atmosphere.
A key advantage of this solution was its efficiency—our expert team completed the full installation in just four hours. This rapid turnaround eliminated the need for additional tenancy days, providing the client with significant cost savings while ensuring a seamless event experience.
Evolution Dome US successfully installed 350 feet of inflatable walls, creating a dynamic and functional event space. The setup featured three spacious seminar areas alongside 14 individual pods, each measuring 5m x 4m, designed to comfortably accommodate up to eight delegates. These work zones provided a dedicated environment for collaboration and productivity.
To align with the client’s branding, the entire structure was illuminated in a striking red hue, reinforcing brand presence and creating a visually immersive atmosphere.
A key advantage of this solution was its efficiency—our expert team completed the full installation in just four hours. This rapid turnaround eliminated the need for additional tenancy days, providing the client with significant cost savings while ensuring a seamless event experience.


